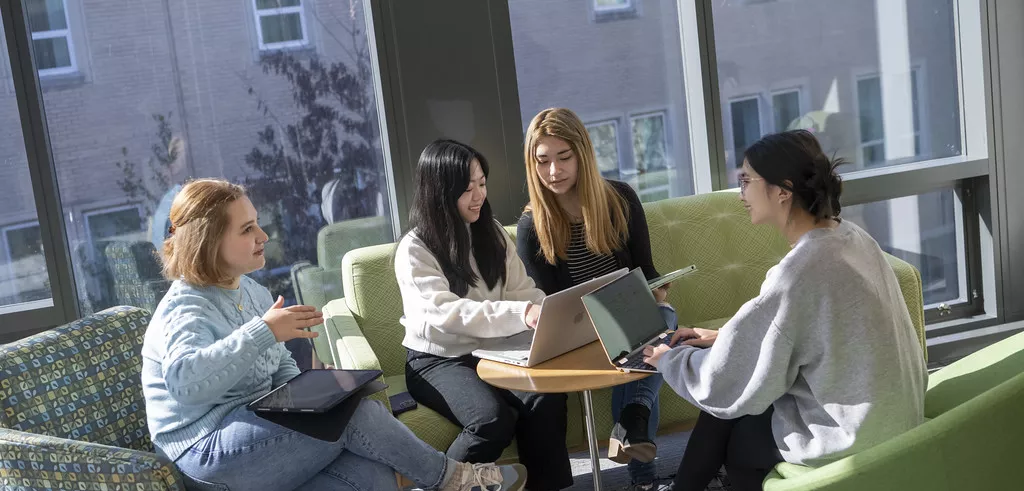
Student Spaces Project
Scope of Work
The College is working with MBB Architects in developing a program, design and implementation strategy for student space on campus. The goal is to meet with students to determine their space needs and identify between three and five spaces; likely in different parts of campus; that could be quickly renovated to meet those needs. The project will be broken into two phases as follows:
MBB representatives held tabling events to gather feedback from students in early February. They will return later in the month to gather more feedback with support from student liaisons tasked with interviewing their peers. In addition to these events, MBB is working with an advisory committee that will guide the project.
MBB will provide design documents to renovate the spaces to meet student needs. We anticipate renovations may include the following scope:
- Minor partition reconfiguration
- Paint selection
- Furniture Selection
Electrical scope to support functions such as TVs and projection screens.
Schedule
With the goal of enacting change by the start of next year, the schedule of work proposed is:
Student Meetings: January 2025 – February 2025
Presentation of Findings: February 2025
Design Documentation: March 2025 – April 2025
Bid: May 2025
Construction: June 2025
The College is working with MBB Architects, an award-winning, women-owned architecture and design firm based in New York City, on a student spaces project, which is expected to include work on three to five spaces across campus. The work will be completed quickly, providing students with refreshed spaces for Fall 2025.
The project came about through conversations President Wendy Cadge had with students over the first six months of her presidency.
“We’re embarking on a comprehensive campus plan, but that doesn’t mean we can’t address some things more immediately,” says Cadge. “This was a need I heard from students that we can act on now, and I’m really excited to see how it goes.”
In their proposal for the project, MBB described their approach to creating a variety of spaces to suit diverse student preferences, from “light-filled, open lounges” to “quiet, dimly lit cocoons.” The firm has been tasked with identifying a handful of existing student spaces that are most ripe for transformation, then designing a quick “refresh” or light renovations to be completed over the summer. The design team is starting with a community engagement process.
“We are thrilled that Bryn Mawr has asked us not only to help update student spaces on campus, but also to be a part of this dialogue initiated by President Cadge,” says Taylor Aikin, a partner at MBB. “The President is prioritizing student life. So our focus is to listen to students to understand their needs and preferences. The input we are already receiving represents a wonderful diversity of views on well-being, belonging, and spaces that make students feel at home.”
Sara Grant, also a partner at MBB, says the firm is gathering information using techniques that are meant to maximize inclusion and mitigate against bias. “Our toolkit includes semi-structured interviews, activity mapping, an online questionnaire, and focus groups,” she said. Students can access the online survey using this link.
This initiative will build upon the inherent strengths and character of each space, enhancing existing assets while strategically improving the student experience.
The advisory committee is made up of:
Katie Krimmel, Acting Co-Dean of the Undergraduate College
Mia Harvey, Student Engagement Coordinator
A.T. Ortiz, Dean for Equity, Inclusion, and Student Life
Nomah Elliot '27
Shannon Kearns, Chief of Staff
Jessica Vitali, Assistant Director of Facilites Planning and Projects
By prioritizing inclusivity, flexibility, and student input, this initiative aims to create meaningful spaces that enhance student life, foster community engagement, and provide supportive environments for both academic and personal growth. Through thoughtful design and strategic improvements, the campus will soon offer a wider range of spaces where students can connect, collaborate, and thrive.
Questions about the project can be sent to jvitali@brynmawr.edu.